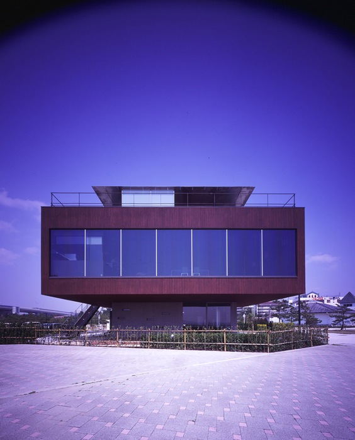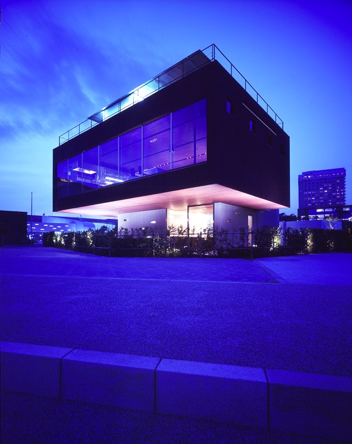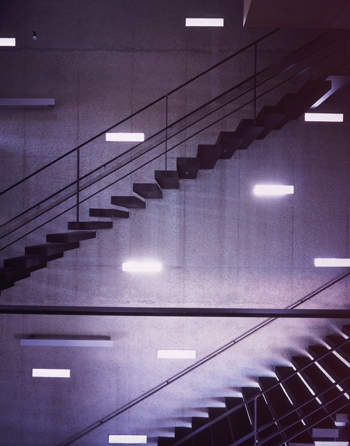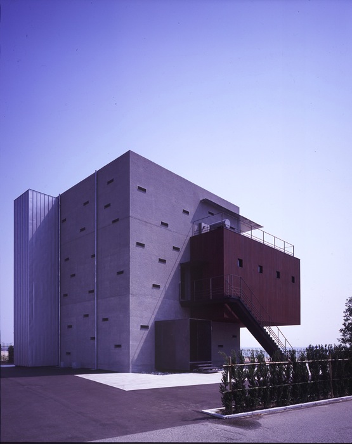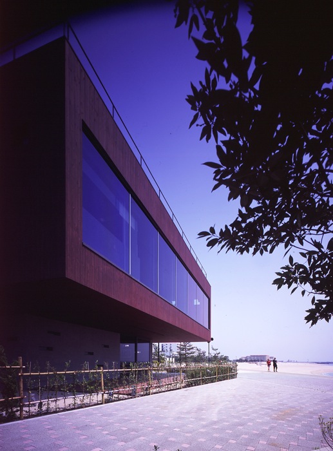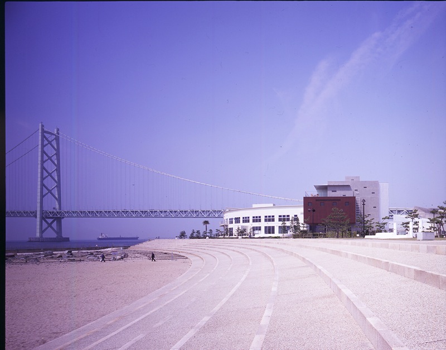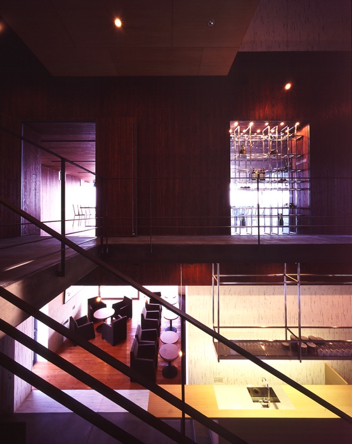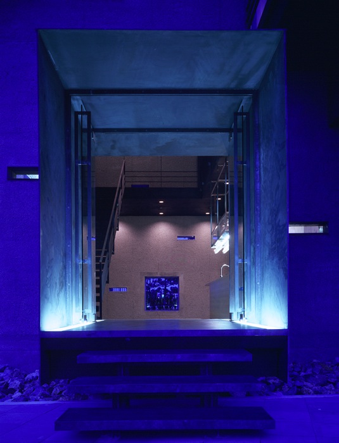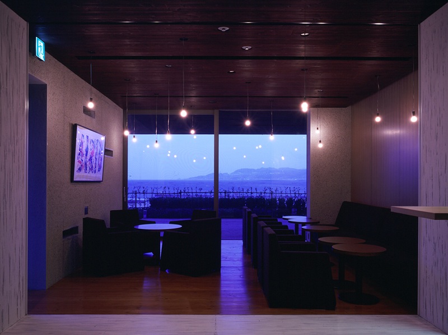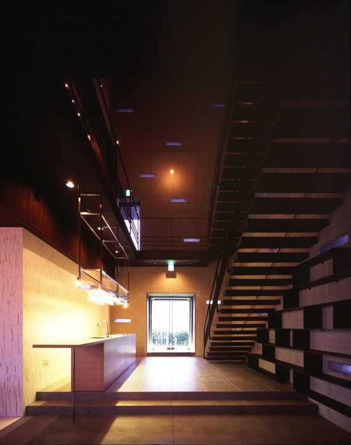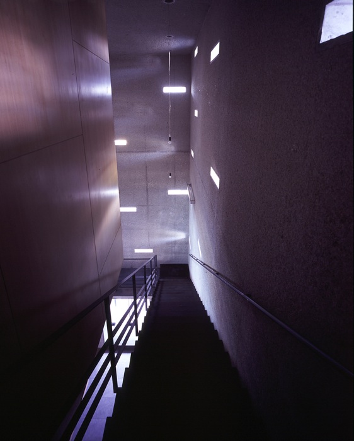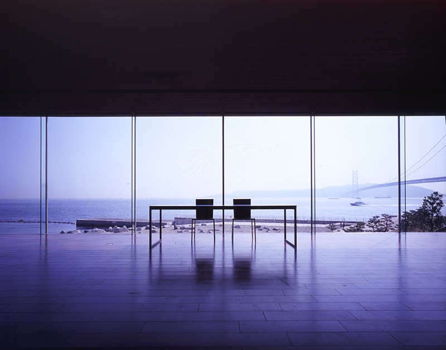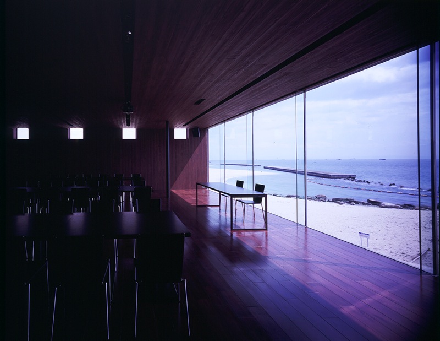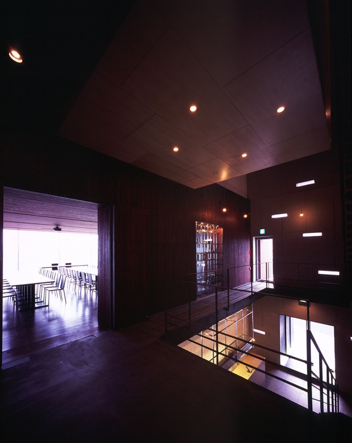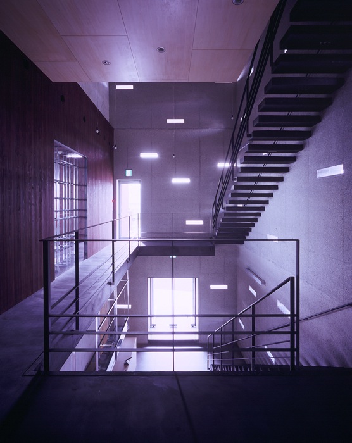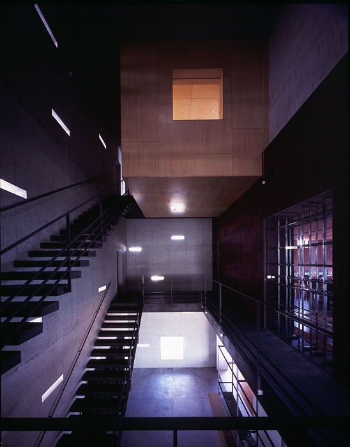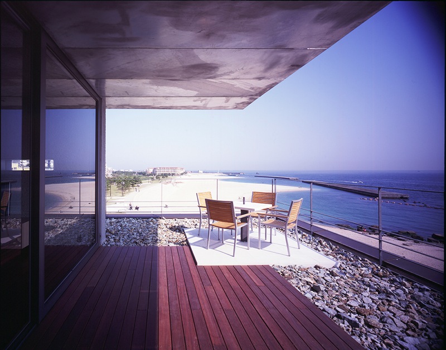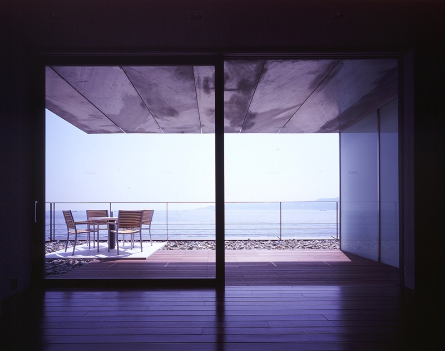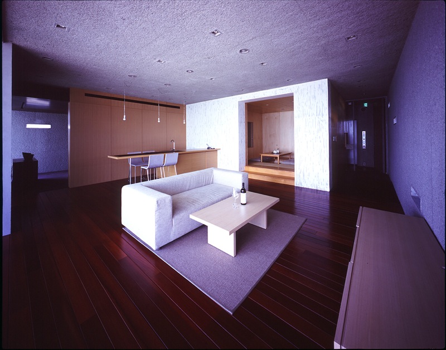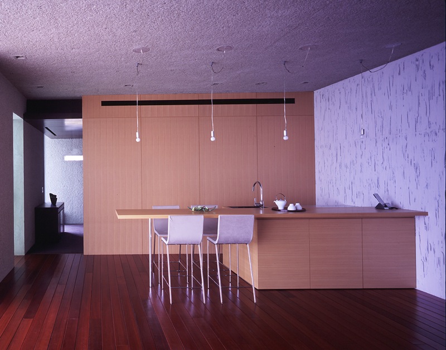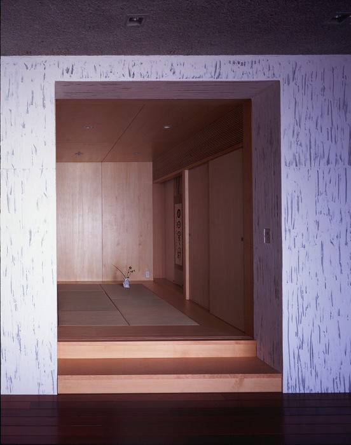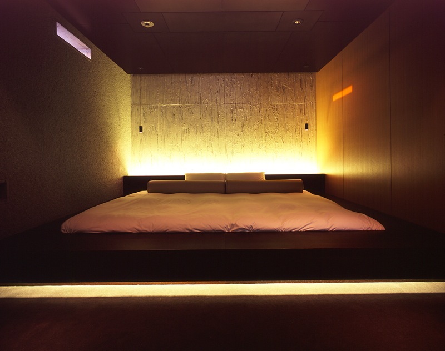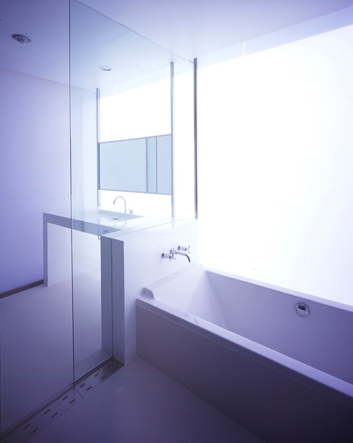SETRE RESIDENCE
CONCEPT
瀬戸内海に面した神戸市舞子に立地するホテルSETREの隣接地に計画した新郎新婦のための一日限りの「家」の計画である。
このレジデンスは一日に一組のカップルのみに限定して賃借される。「家」ということをコンセプトとしており、その日の主である新郎新婦が、友人や知人を招きハウスウェディングを開くことができるように施設を計画している。
通常の家のようにここでは、語らい、来客をもてなし、食事をし、またその後には2人だけでくつろぐこともできる。そのために想定した機能から、エントランス、ホール、リビング、ダイニング、プライベートルーム等のスペースを設定した。
いくつかのスペースの中で人々がそれぞれにとって心地よい時間を過ごせるにようにと考え、場所ごとに空気感に変化が生じるように諸室は構造と仕上げ材を変えた数種類のボックスを使い計画している。
それぞれの部屋は、海や庭との関係性を考慮して開口部を決定し、また各ボックスをつなげる動線空間であるはつり仕上げのホールはあえて視界を抑制し、スリット状にあけられた開口からはうっすらと光が入りこむ。
鉄、ガラス、木、漆喰、亜鉛、墨等場所によって異なる素材は、時の流れに従ってそれぞれ変化を遂げ、この建築は徐々に場所に定着していく。
The residence for a newlywed couple was planned in the site of hotel "SETRE" which faced the Seto Inland Sea in Kobe. Only one couple can stay at this residence.This project’s concept is a "home."
They who are main persons of the day can open a house wedding.and can invite friends.
As functions for that, Spaces, such as Entrance, Hole, Living, Dining, and Private room, have been arranged.
Moreover, in order to change the character of space for each place, different boxes which consist structures and materials of steel, concrete, wood, glass, etc has been arranged.It is for psychological changes which occur by change of space. Various different materials will change in the flow of the time, and will adapt themselves to the place gradually
| LOCATION | 兵庫県神戸市 Kobe City,HYOGO, JAPAN |
|---|---|
| CATEGORY | COMMERCIAL |
| TYPE | ホテル 別棟 |
| DATE | 2007.02 |
| STATUS | completed |
| SCALE | 407.59㎡ |
| STRUCTURE | RC造+S造 |
| CLIENT | (株)ホロニック |
| CONTRACTOR | 中田工務店 |
| COLLABORATORS | 構造:福田典史 |
| PHOTO | kaori ichikawa |
| AWARD |
日本建築家協会優秀建築選07 入選 第21回神戸景観・ポイント賞 |
| PUBLICATIONS |
日経アーキテクチュア '08 April 現代日本の建築家 優秀作品選2007 '08 July 日経アーキテクチュア '08 September ARCHITECTURE HIGH-LIGHTS 2 '09 April |
| NOTES | - |

