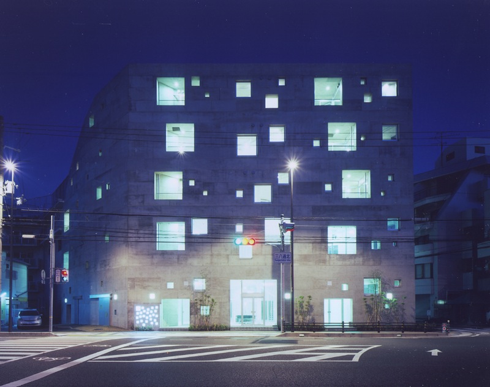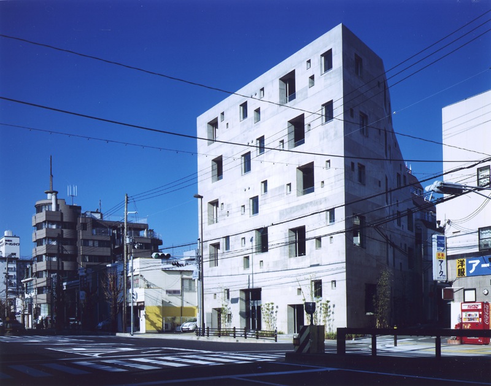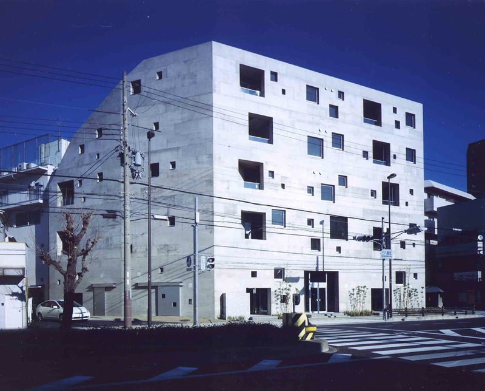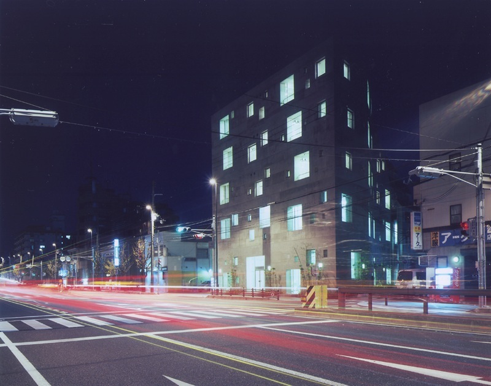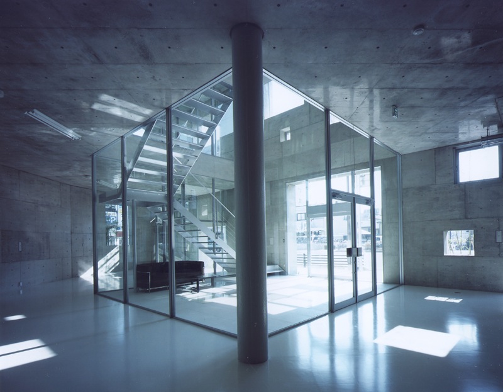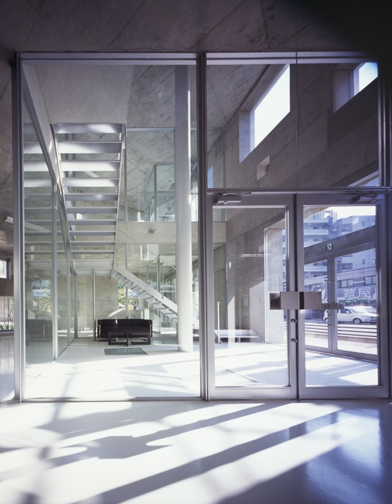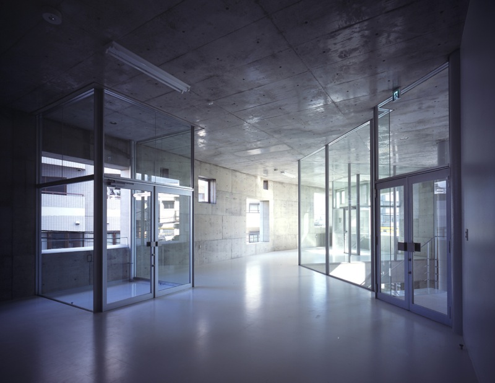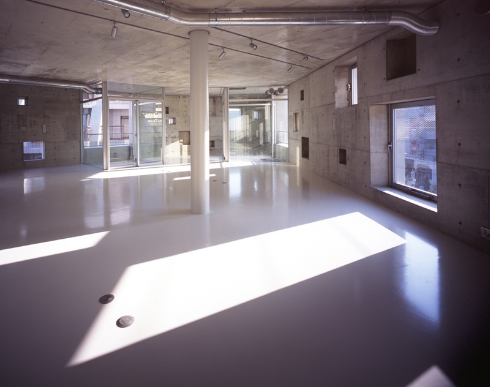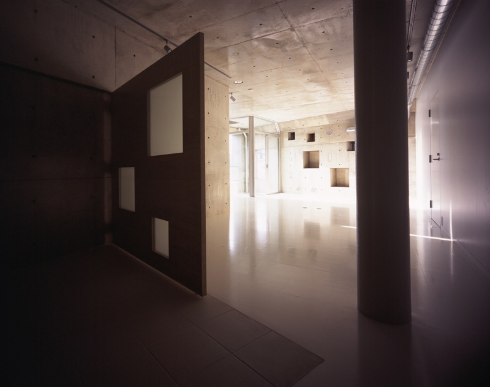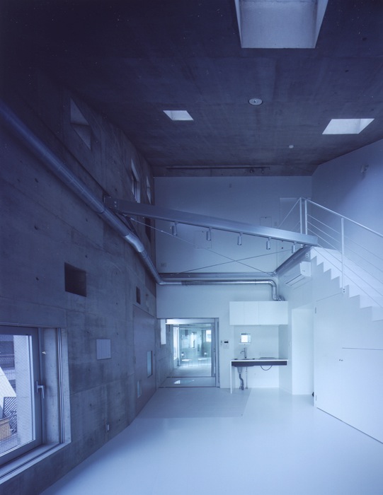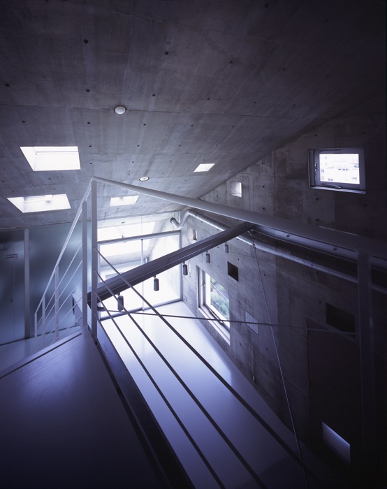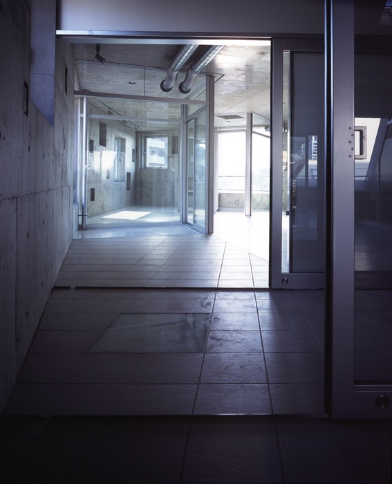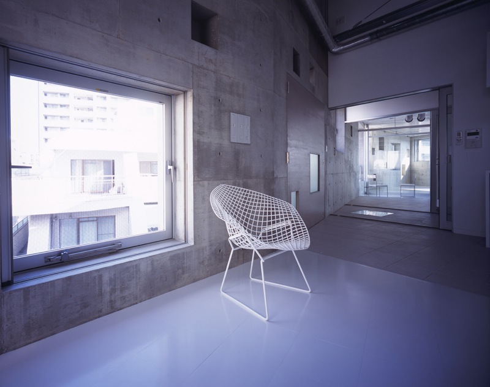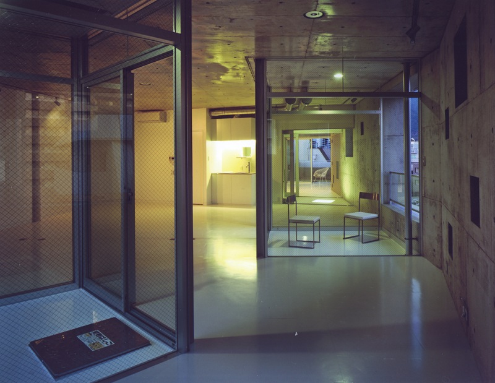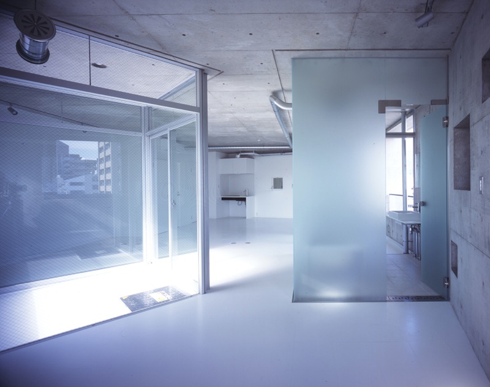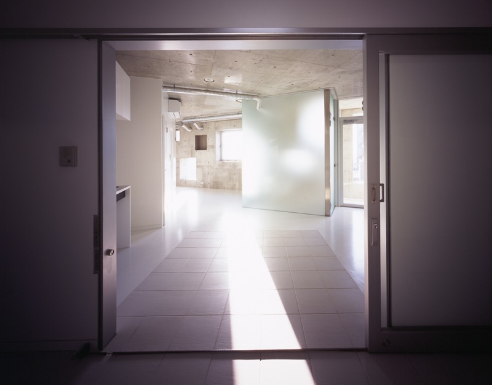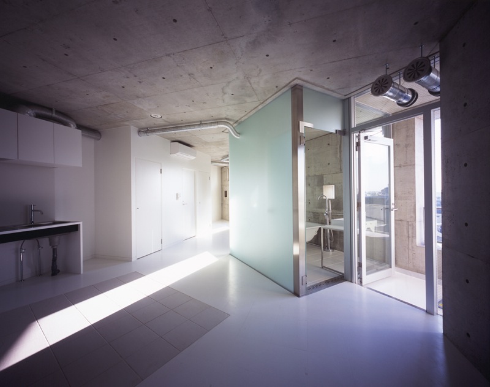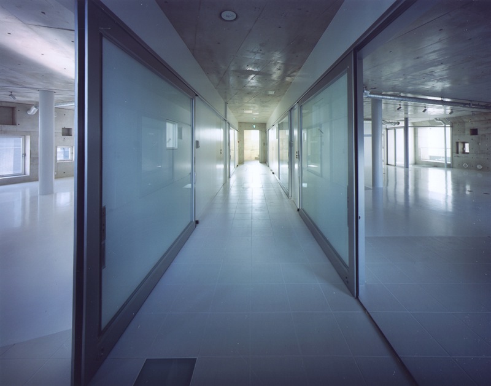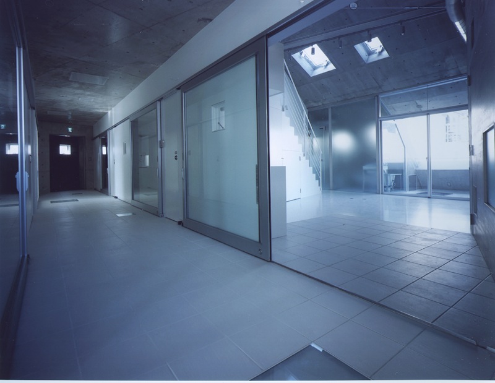GROTTO
CONCEPT
芦屋市業平の国道2号線沿いに立地する店舗・オフィス・SOHOの複合用途をもつテナントビルの計画である。この敷地特有のゆがんだ敷地形状と斜線制限等この場所にかかる法規制によって、形態ヴォリュームの外郭ラインを決定した。都市空間における様々な外的条件によって規定されるヴォリュームは都市空間における不可視な地形とも考え、あたかも以前から存在し、今後残り続ける岩山のような建築をつくろうとした。
このヴォリュームの外壁は、国道の騒々しい環境から内部空間を守る強固な壁として考え、構造的にも耐震要素をこの壁に担わせ、最も厚い部分で640mmの壁厚のコンクリート壁である。一方で内部空間は、将来的に変化し得るアクティビティーに合わせて、追従できるフレキシビリティーを極力確保しようとした。各テナント間の間仕切壁は躯体壁を配置せず、乾式工法でつくり、水廻りの位置等を変更できるように逆梁による浮き床工法を採用している。
岩山の4方の表皮は、変化していく周辺環境に対して等価に考え、4面同様に大小異なる大きさの正方形の穴を穿ち、多様に外部と内部を関係付けようとした。これらの開口部では、人の動線や気配、光、風、情報等利用者が日常の中で様々な要素を外部に発信し、内部に取り込む。法的に必要な避難バルコニーをきっかけに設けた2m角の最大の大きさの穴の内部側には正方形平面のテラス空間がテナント空間のところどころに挿入される。この各所に配置されたテラスが、異形な平面のテナント空間に更に歪みや淀みを生み出し、利用者の多様なアクティビティーを誘発すればと考えた。またこれらの大小異なる様々な大きさの開口からは、夜間には外部に対して内部の光が漏れ、芦屋の街を柔らかく照らすと同時に、利用者の様子を街へと伝える。
3~5Fは、中廊下から各テナントスペースにアプローチする計画で、廊下とテナントスペース間の出入り口には、2m角のガラス引き戸を設け、テナント内部にバッファースペースとしての土間空間を設けた。ここでは各テナント同士が、この建物内で相互に情報を発信し、コミュニケーションを取ることが可能なスペースとして計画した。
国道沿いの商業地域という変化し続ける都市環境で、近くの六甲山の御影石による岩山の様に風化しながら残り続ける建築をつくろうとした。
This is a project for building for rent including shop, office and SOHO on the site on National Highway 2 in Narihira of Ashia City. The frame line of the volume was determined by unique form of this site and special law of this site and repeated examination, and it was decided to give a limitation of slanted line. We tried to generate architecture like wild grotto which has been here for so long time by considering that volume from urban condition is unseeing form in urban space. We thought that the wall consist the outline of this volume by national road is important protection from noise of environment, additionally the wall works for earthquake-resistant construction with maximum width of 640mm of thick. Basically, there is no wall in interior of grotto to keep flexible space by only 4 columns to support weight from vertical direction then, each wall between tenant space is built up by method of construction at dry process. The float floor construction method by a reverse beam is adopted so that equipment apparatus, such as a position of a place equipped with a water supply, can be changed easily.On the surface of grotto, there are many various kinds of hole which make connection between inside and outside. User can send and receive natural phenomenon like light, wind and many information at everyday life at the open space around holes. Inside of some big size holes which are provided by the reason of law in size of 2mx2m are introduced to tenant space as a balcony. We guess that these terraces generate warp and pool in interior space and give user an opportunities of generating various kinds of activities. At On the surface of grotto, there are many various kinds of hole which make connection between inside and outside. User can send and receive natural phenomenon like light, wind and many information at everyday life at the open space around holes. Inside of some big size holes which are provided by the reason of law in size of 2mx2m are introduced to tenant space as a balcony. We guess that these terraces generate warp and pool in interior space and give user an opportunities of generating various kinds of activities. At the night time, sphere from inside of building is out to surrounding and light up Ashiya town warmly.
| LOCATION | 兵庫県芦屋市 Ashiya city,HYOGO JAPAN |
|---|---|
| CATEGORY | COMPLEX |
| TYPE | 店舗・オフィス・SOHO |
| DATE | 2009.09 |
| STATUS | completed |
| SCALE | 1355.03㎡ |
| STRUCTURE | RC造 / RC |
| CLIENT | |
| CONSTRUCTOR | 日本建設 |
| COLLABORATORS | 構造:橋本一郎 |
| PHOTO | kaori ichikawa |
| AWARD | - |
| PUBLICATIONS | 建通新聞2010年1月29日号 新建築2010年4月号 |
| NOTES | - |

